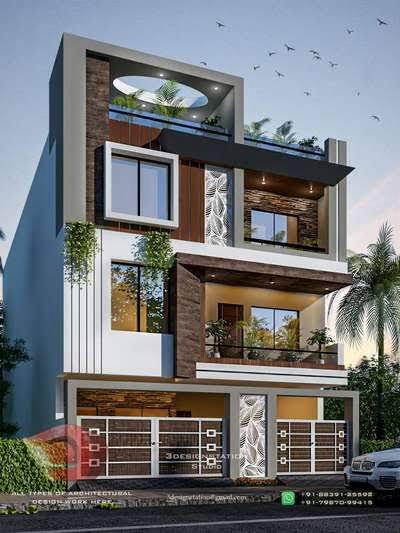Specification
This grand 3BHK residence, built for PRS Construction, combines contemporary architecture with traditional elements, adhering to Vastu principles. The home features a thoughtfully designed layout, luxurious interiors, and high-quality materials that reflect elegance and practicality
Exterior Highlights
The facade of the house is made withexposed concrete panels, creating a modern yet natural aesthetic. Complementing this areterracotta jali facadesthat ensure privacy and ventilation, while adding a warm, earthy touch. Theterracotta jali balconydesign allows light and air to flow freely while maintaining privacy.
Interior Features
-
Entrance and Living SpacesThe house is accessed via an elaborateteak wood designer door, leading to a spacious semi-open living and dining area. Thedouble-height living roomis accentuated by large bay windows, filling the space with natural light and offering a stunning view.
-
KitchenThemodular kitchen, finished with premiumPU polish, blends aesthetics and functionality. A combination ofItalian marble flooringandwooden tile flooringruns through the interiors, adding elegance and warmth.
-
Pooja RoomThepooja designfeatures a pyramid-shaped roof made of stone, oriented towards the north. Thepooja dooris crafted from high-quality teak wood, exuding sophistication.
-
Dining Room and StaircaseThedouble-height dining room, lit by skylights and slit windows, creates an open and airy atmosphere. Awooden staircasewithteak wood treads, glass-panelled balustrades, and PU-polished teak handrails adds to the grandeur.
Bedrooms and Balconies
The master bedrooms on both levels include walk-in wardrobes and private balconies. One balcony, featuringterracotta jali elevations, is designed with circular skylights for an artistic touch.
Custom Woodwork
The residence showcases extensive use ofNilambur teak wood, known for its durability and aesthetic appeal. The material is featured inteak wood sliding windows,flodale doors, partition walls, and custom-designed handrails.
Living Room Enhancements
Thebay window in the living roomserves as a cozy nook, blending relaxation with functionality.OTS (open-to-sky) featuresin the living room further enhance ventilation and natural lighting.
Additional Features
- Terracotta jali facadesandbalconiesthat merge style with functionality.
- PU polish workon teak wood elements for a premium finish.
- High-endItalian marble flooringcombined with wooden tiles for a luxurious yet grounded feel.
- Uniquefolded plate staircasedesign, connecting all floors seamlessly.
This residence masterfully balances aesthetics with functionality, integrating modern elements likeexposed concrete elevationsand timeless materials like teak wood. The blend of luxury, tradition, and thoughtful design makes it a standout project by OLS Construction.


