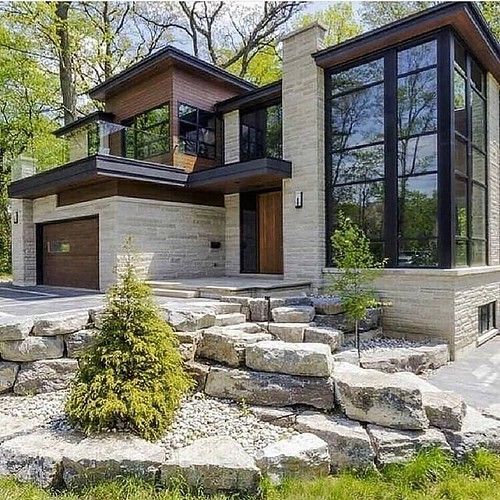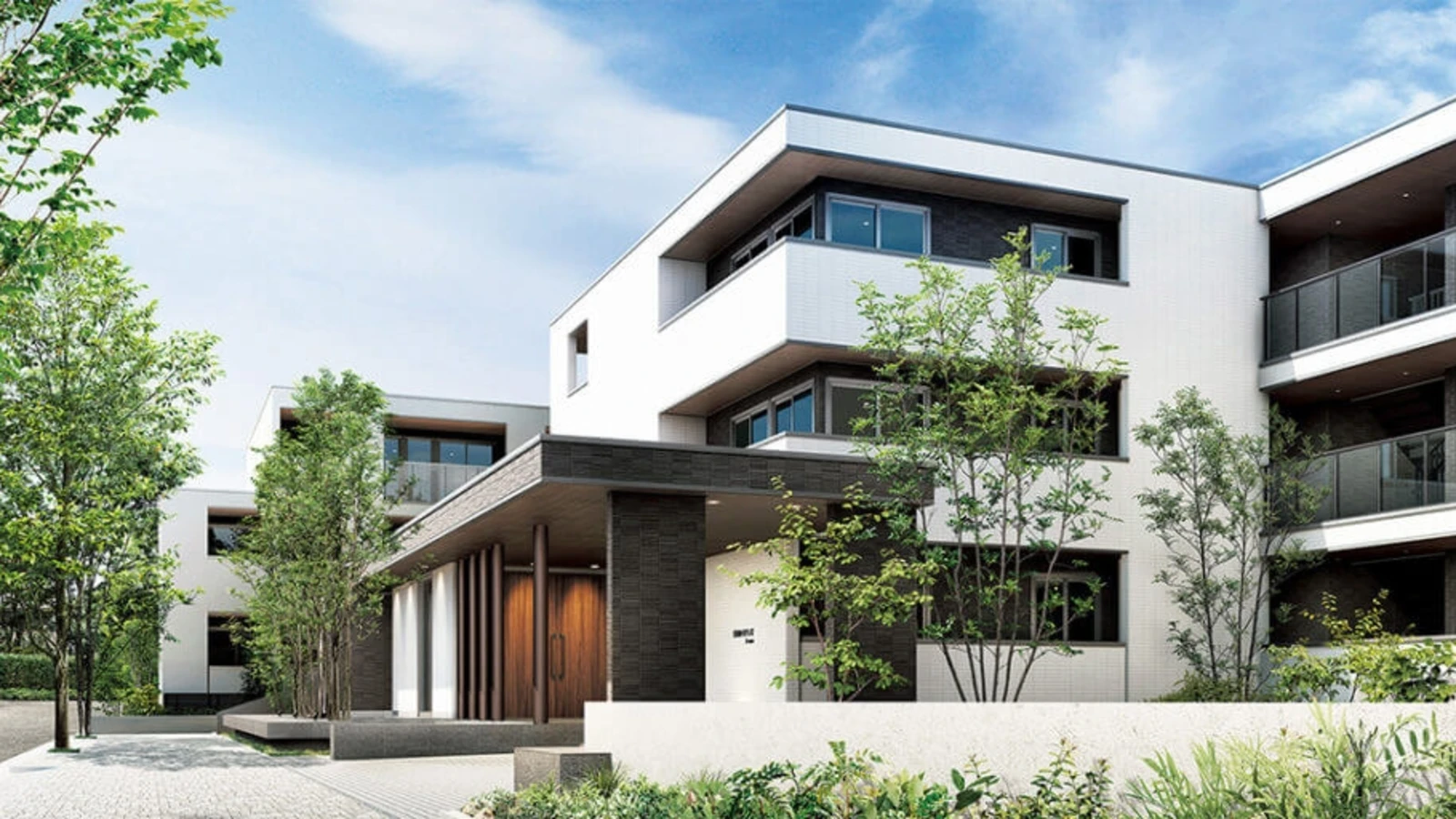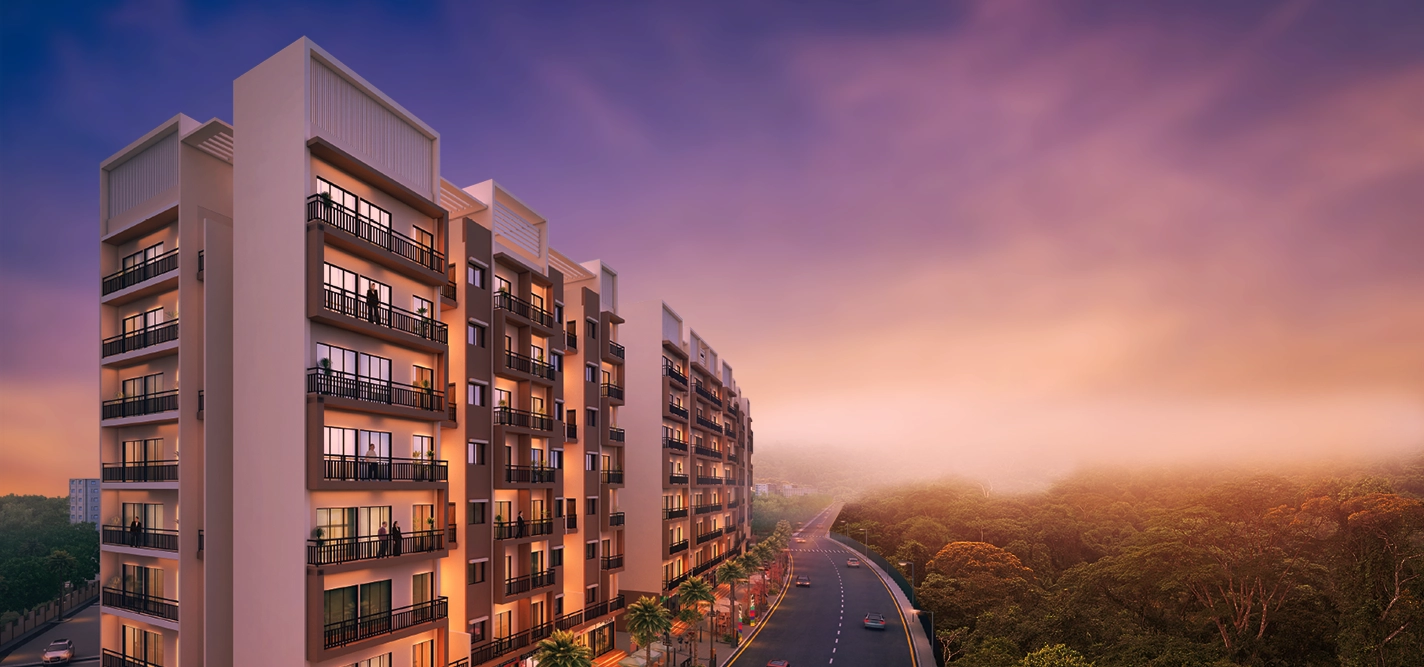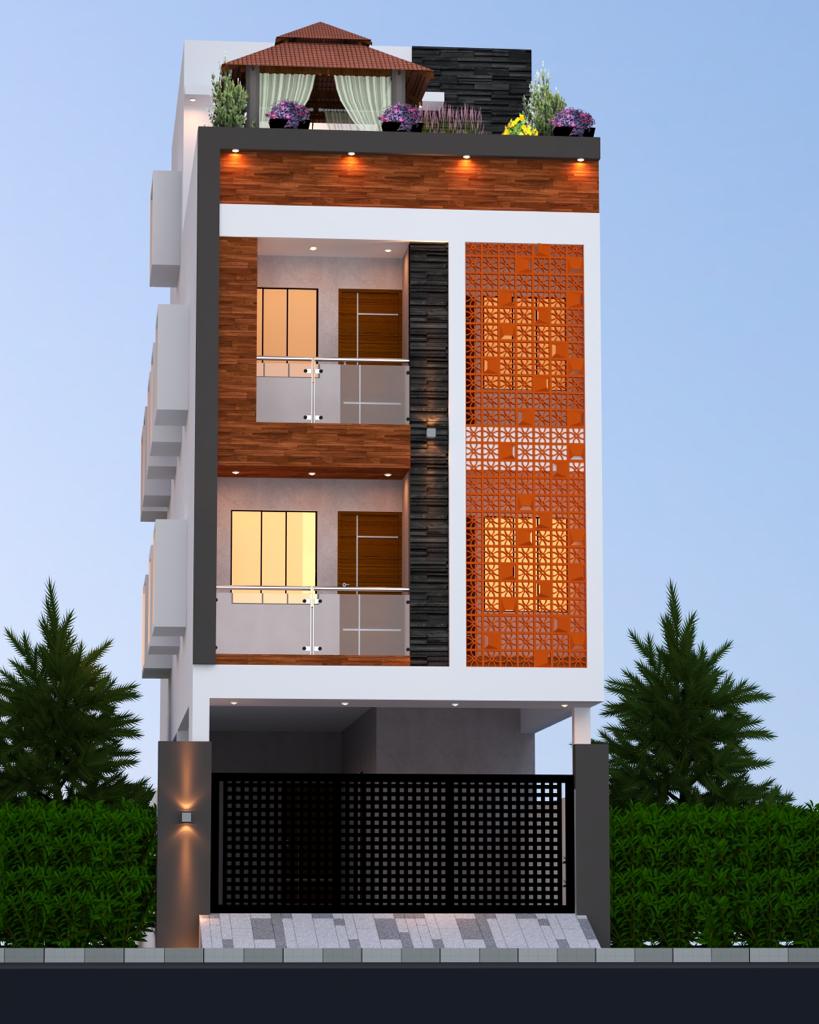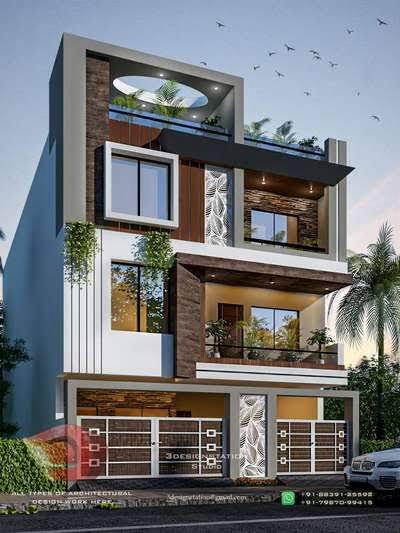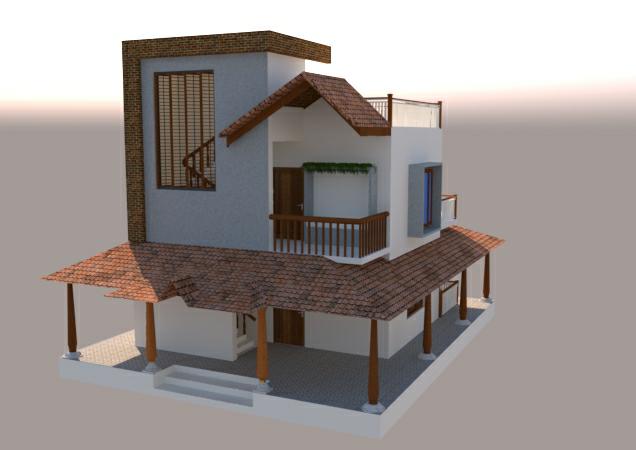Design Packages
Prestige Package
-
* 2D AutoCAD Floor Plan
* 3D Basic Elevation Design -
* Basement Height - 2'0" from NGL, 1'0" for car parking
* Isolated Footing Depth of 4’0” from the NGL
* Lintel 7’0” from the Floor Level
* TMT steel Bars: ISI Steel Fe550
* RCC- PRIYA/PENNA
* Brickwork and Plastering- PRIYA/PENNA
* M Sand: Brickwork & P Sand: Plastering -
* SEISMIC ZONE III Complaint Structure
* Roof Slab – 10’0” from the Floor Level -
* Solid Blocks: 9 inch for Exterior Wall & 4.5 inch for Interior Wall
* Parapet wall - 4.5 inch thick 3'0" height from the Roof Top Level -
* KAG -2X2 Vitrified Tiles Upto Rs.40 Per Sq.ft
* Bathroom Tiles Upto Rs.35 Per Sq.ft
* Steptiles and Car Parking Tiles Upto Rs.35 Per Sq.ft -
* Main Door: Ready Made Malaysian Teak Door With Teak Wood Frame of 5 Inch by 3 Inch, 38mm Thickness upto Rs. 10000/- and Lock Rs. 2000/-
* Internal Door: Flush Door With Laminates Along With Sal Wood Frame of 4 Inch by 3 Inch upto Rs.3000/-
* PVC Toilet Doors with Frame upto Rs. 2500/- -
* All windows will be Aluminium Sliding Windows with mild steel grills with 12 mm Sq. bars
* Window size - 4’ X 4’ (one window per room) -
* Cooking platform in kitchen shall be of polished Black granite slab, 20 mm Thickness upto Rs. 100/-
* Dadooing with colour glazed tiles Upto 2 feet overcooking platform Up to Rs.35 Per Sqft.
* Sink will be of stainless-steel ISI brand upto Rs.2000. -
* Flooring with antiskid ceramic tile and dadooing with colour glazed tiles upto 7 feet height.
* In the attached toilet white colour Floor Mount EWC will be provided (Western Closet) and HealthFaucet, Wash Basin, Diverter, Overhead Shower.
* PVC pipes will be ISI Brand
* All bathroom fittings are white color & basic model in any ISI brand upto Rs. 10,000/- -
* AsianTractor Emulsion paint forInterior walls (Single color)
* Asian Ace paint for Exterior walls (Single color)
* Enamel paint for doors and grills (Single color) -
* All wirings shall be of ISI brand concealed type PVC conduit pipes with good quality metal box with modular Norwood switches or equivalent.
* Wires will be of Norwood brand or equivalent.
* Wooden board panel 3X3 will be provided. -
* Mild Steel Handrails for Staircase and Balcony.
* Step tiles will be concrete tiles for General Staircase.
* Maximum 1000 lts capacity of Sintex water tank for bore water will all necessary pipes and valves with outlet connection. -
* 5 Feet height Compound Wall of three sides - Rs. 1750 Per RFT based on the foundation depth, Fron Side Compound wall cost based on the design and Main Gate charges additional.
* RCC/MS - Circular/Helical/Floating/Folded Staircase.
* Additional foundation height.
* Roof weathering/ Roof Cool Tiles.
* Septic Tank Rs. 20 Per Ltr/ Bio Septic tank.
* Sump - Rs.30 Per Litres.
* Overhead concrete tank Rs.32 per Litres.
* Elevation Work - HPL Sheet/Shera Board/ACP Cladding/any special features.
* PERGOLA - RCC/MS and Skylight Pergola will be charged extra.
* Soil testing / Structural designing.
* Continuous Lintel will charged extra.
* Groove and Cornice Detailing will be charged extra.
* Plaster Edge and Plaster Mesh will be additional.
* Box Windows will charged extra.
* Outer area development (setback).
* Electricity Power Connection and supply at site will be client scope.
* Water Connection and water supply at Site will be client scope.
* Set back area, Rainwater Sump and Percolation Pit, Ramp area will be charged extra.
* Interior works and Lights fixtures, Landscaping will be charged separately based on design and Main door Varnish Additional.
* Any statutory fees/Local body fees and another fees to government and Bore well or Well will be client scope.
Superior Package
-
* Basement Height – 2`0“ from NGL, 1`0” for car parking.
* Isolated Footing Depth of 4`0” & width 3x3 from the ground level (or)
* Isolated footing depth & width will be decided after soil test report.
* Lintel 7`0” from the floor level.
* TMT steel bars: ARS or Equivalent.
* RCC, Brickwork and Plastering – Zuari.
* M Sand: Brickwork and P Sand: Plastering -
* Roof Slab Top - 10`0” from the floor level
-
* Red Bricks: 9 inch for Exterior Wall & 4.5 inch for Interior Wall.
* Parapet wall – 4.5 inch thick 3`0” height from the Roof Top Level -
* Vitrified Tiles Upto Rs.60 Per Sqft
* Bathroom Tiles Upto Rs.45 Per Sqft
* Car Parking Tiles Upto Rs.45 Per Sqft -
* Main Door: Ready Made Malaysian Teak Door costs Rs.15000, with first quality Teakwood Frame of 5 Inch by 3 Inch, 38mm Thickness and Lock Rs.2500/- * Internal Door: Flush Door with Lamination costs of Rs.4500, with Second quality Teak or country wood frame of 4 Inch by 3 Inch. * WPC Toilet Doors with frame Upto to Rs.5000/-
-
* All windows will be sliding UPVC windows with mild steel grills with 12mm Sq.bars Upto Rs.120/-
* Window – Living Room 5`x 4` and other rooms – 4`x 4` (one window per room) -
* Cooking platform in kitchen shall be of polished Black granite slab, 20mm Thickness Upto Rs.120/-
* Dadooing with colour glazed tiles Upto 2 feet over cooking platform Upto Rs.45 per Sqft.
* Sink will be of stainless steel ISI brand Upto Rs.2000. -
* Flooring with antiskid ceramic tile and dadooing with color glazed tiles Upto 7 feet height.
* In the attached toilet white color floor mount PARRYWARE EWC will be provided (Western Closet) and Health Faucet, Wash Basin, Diverter, Overheade Showers.
* CPVC for Concealed and PVC for open in Parryware or Equivalent.
* All bathroom fitting are white color & basic model in PARRYWARE Upto Rs.15000/- -
* AsianTractor Emulsion paint forInterior walls (Single color)
* Asian Ace paint for Exterior walls (Single color)
* Enamel paint for doors and grills (Single color) -
* All wirings shall be of ISI brand concealed type PVC conduit pipes with good quality metal box with modular Norwood switches or equivalent.
* Wires will be of Norwood brand or equivalent.
* Wooden board panel 3X3 will be provided. -
* Mild Steel Handrails for Staircase and Balcony Upto Rs.700 per RFT.
* Maximum 1000 lts capacity of Sintex water tank for bore water will all necessary pipes and valves with outlet connection. -
* 5 Feet height Compound Wall of three sides - Rs. 1750 Per RFT based on the foundation depth, Fron Side Compound wall cost based on the design and Main Gate charges additional.
* RCC/MS - Circular/Helical/Floating/Folded Staircase.
* Additional foundation height.
* Roof weathering/ Roof Cool Tiles – Rs.200 per Sqft.
* Septic Tank Rs. 20 Per Ltr/ Bio Septic tank .
* Sump - Rs.30 Per Litres.
* Overhead concrete tank Rs.32 per Litres.
* Elevation Work - HPL Sheet/Shera Board/ACP Cladding/any special features.
* PERGOLA - RCC/MS and Skylight Pergola will be charged extra.
* Soil testing / Structural designing.
* Continuous Lintel will charged extra.
* Groove and Cornice Detailing will be charged extra.
* Plaster Edge and Plaster Mesh will be additional.
* Box Windows will charged extra.
* Outer area development (setback) – Rs.200 per Sqft.
* Electricity Power Connection and supply at site will be client scope.
* Water Connection and water supply at Site will be client scope.
* Set back area, Rainwater Sump and Percolation Pit, Ramp area will be charged extra.
* Interior works and Lights fixtures, Landscaping will be charged separately based on design and Main door Varnish Additional.
* Any statutory fees/Local body fees and another fees to government and Bore well or Well will be client scope.
Majestic Package
-
* Basement Height – 3`0“ from NGL, 1`0” for car parking.
* Isolated Footing Depth of 4`0” & width 3x3 from the ground level (or)
* Isolated footing depth & width will be decided after soil test report.
* Lintel 7`0” from the floor level.
* TMT steel bars: Steel TMT or Equivalent.
* RCC - Ultratech / RAMCO * Brickwork and Plastering – Zuari.
* M Sand: Brickwork and P Sand: Plastering -
* Roof Slab Top - 10`0” from the floor level. * Water Proofing: Dr.Fixit for bathroom and terrace.
-
* Red Bricks: 9 inch for Exterior Wall & 4.5 inch for Interior Wall.
* Parapet wall – 4.5 inch thick 3`0” height from the Roof Top Level -
* Vitrified Tiles Upto Rs.80 Per Sqft
* Bathroom Tiles Upto Rs.50 Per Sqft
* Car Parking Tiles Upto Rs.50 Per Sqft -
* Main Door: Ready Made Malaysian Teak Door costs Rs.20000, with first quality Teakwood Frame of 5 Inch by 3 Inch, 38mm Thickness and Lock Rs.3500/- * Internal Door: Flush Door with Lamination costs of Rs.6000, with Second quality Teak or country wood frame of 4 Inch by 3 Inch. * WPC Toilet Doors with frame Upto to Rs.6000/-
-
* All windows will be sliding UPVC windows with mild steel grills with 12mm Sq.bars Upto Rs.400 per sqft.
* Window – Living Room 5`x 4` and other rooms – 4`x 4` (one window per room). -
* Cooking platform in kitchen shall be of polished Black granite slab, 20mm Thickness Upto Rs.150 per sqft.
* Dadooing with colour glazed tiles Upto 2 feet over cooking platform Upto Rs.50 per Sqft.
* Sink will be of stainless steel ISI brand Upto Rs.3000. -
* Flooring with antiskid ceramic tile and dadooing with color glazed tiles Upto 7 feet height.
* In the attached toilet white color floor mount JAQUARE EWC will be provided (Western Closet) and Health Faucet, Wash Basin, Diverter, Overheade Showers.
* CPVC for Concealed and PVC for open in Ashirwad or Equivalent.
* All bathroom fitting are white color & basic model in JAQUARE Upto Rs.20000/- -
* AsianTractor Emulsion paint forInterior walls (Single color)
* Asian Ace paint for Exterior walls (Single color)
* Enamel paint for doors and grills (Single color) -
* All wirings shall be of ISI brand concealed type PVC conduit pipes with good quality metal box with modular GM switches or equivalent.
* Wires will be of Orbit brand or equivalent.
* Wooden board panel 3X3 will be provided. -
* Stainless Steel Handrails for Staircase and Glass Handrails for front side Balcony.
* Maximum 1000 lts capacity of Sintex water tank for bore water will all necessary pipes and valves with outlet connection. -
* 5 Feet height Compound Wall of three sides - Rs. 1750 Per RFT based on the foundation depth, Fron Side Compound wall cost based on the design and Main Gate charges additional.
* RCC/MS - Circular/Helical/Floating/Folded Staircase.
* Additional foundation height.
* Roof weathering/ Roof Cool Tiles – Rs.200 per Sqft.
* Septic Tank Rs. 20 Per Ltr/ Bio Septic tank .
* Sump - Rs.30 Per Litres.
* Overhead concrete tank Rs.32 per Litres.
* Elevation Work - HPL Sheet/Shera Board/ACP Cladding/any special features.
* PERGOLA - RCC/MS and Skylight Pergola will be charged extra.
* Soil testing / Structural designing.
* Continuous Lintel will charged extra.
* Groove and Cornice Detailing will be charged extra.
* Plaster Edge and Plaster Mesh will be additional.
* Box Windows will charged extra.
* Outer area development (setback) – Rs.200 per Sqft.
* Electricity Power Connection and supply at site will be client scope.
* Water Connection and water supply at Site will be client scope.
* Set back area, Rainwater Sump and Percolation Pit, Ramp area will be charged extra.
* Interior works and Lights fixtures, Landscaping will be charged separately based on design and Main door Varnish Additional.
* Any statutory fees/Local body fees and another fees to government and Bore well or Well will be client scope.
Why Choose us
About Company
